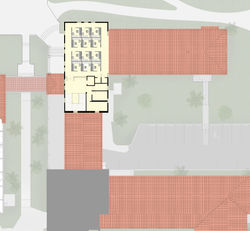Felipe Janer - UPR
San Juan, Puerto Rico
The project rescues and preserve one of the oldest structures within the Río Piedras Campus. It entails the complete restoration/rehabilitation of said building, designed by the Department of the Interior’s Division of Public Buildings. This historic edifice, inaugurated in 1927, was the first construction following the adoption in 1925 of the master plan for the Quadrangle – known as the Parsons Plan. The built area is approximately twenty thousand (20,000) square feet, under a terra cotta mission tile roof of aprox. ten thousand (10,000) square feet – set on a wood-trussed structure.
The completed building is programmed for the Humanities Department’s administrative offices, as well as providing much-needed faculty offices and common areas.
The strategy for intervention for Felipe Janer establish the design procedure for all the buildings within the historic quadrangle. Not only in preservation techniques (architectural details, roofing tiles, historic surfaces, etc.) but also in the integration of contemporary elements (partitions, ceilings & finishes) and modern systems (air conditioning, fire suppression/alarm, communications) as well as sustainable development (‘green building’ strategies, energy efficiency, water conservation, environmentally sound materials). This is a historic preservation project, but at the same time, a comprehensive updating to best serve new uses – incorporating the highest technological facilities and amenities.
That is, this ‘refurbishing’ serves as a guide for future interventions that are so necessary within (and adjacent to) the cluster of eight (8) of the buildings that form the historic quadrangle – all which are in dire need of rehabilitation (except for the Theater [built 1939 / restored 2006]).
The total project cost, including furnishings but excluding fees, is approximately five million dollars ($5,000,000.000).
The ‘design philosophy’ is based on the following three (3) basic premises:
A. Reinforce the distinctive features of the building, restoring the interior and exterior architectural particulars, such as the central stair (marble, ironwork, etc.), terrazzo floors, moldings and details in terracotta, cast cement and plaster.
B. Replace finishes, surfaces and materials that are too deteriorated to be restored with identical o similar in substance, color and texture. Examples being: clay roofing tiles, wood roof structure, terracotta balusters, quarry tile floors, doors and windows.
C. Incorporate contemporary/modern components into the historic ‘texture’, carefully inserting these in conscious contrast with the original, but always mindful of seeking harmony with the resultant fusion of these elements. Obviously, this task is the most tactful design challenge that always requires attenuated sensibility. Examples being: from technical systems (air conditioning, fire sprinklers, etc.) and lighting fixtures, to new area partitions that do not infringe or ‘contravene’ on the historic surroundings.
 Exterior |  Exterior |
|---|---|
 Lobby - 1st Floor |  Lobby - 1st Floor |
 Lobby - 2nd Floor |  Lobby - 2nd Floor |
 Lobby - 3rd Floor |  Lobby - 3rd Floor |
 Main Stairs |  Conference Room |
 Teacher Offices - 3rd Floor |  Main Room - 2nd Floor |
 Main Room - 2nd Floor |  Main Room - 2nd Floor |
 Offices |  Roof Trusses |
 Trusses - Main Room 2nd Floor |  1st Floor Plan |
 2nd Floor Plan |  3rd Floor Plan |
 Axonometric |  Elevation |
 Interior View |  Interior View |
 Second level interior view |  Second level interior view |
 3D Section |  3D Section |
 Roof Construction Process |  Roof Construction Process |