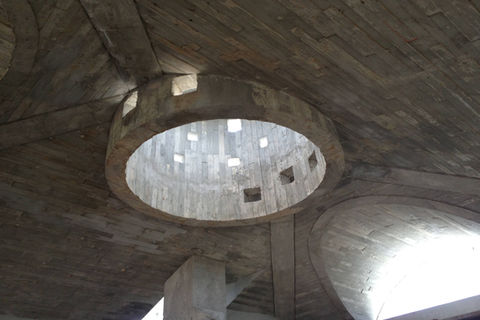top of page

Cayey, P.R.
Casa Mutchler

A home for a professional couple on a hill-top site with panoramic views to the surrounding hills and countryside. The owners insisted on a ‘reinterpretation’ of a traditional-Caribbean country residence. With this in mind, a ‘gallery/veranda’ and a ‘great room’ serve to define the spatial geometry; a library loft overlooks the kitchen, dining and living areas. For natural illumination and ventilation, a skylight chimney dominates the deep-pitched roof. A detached two-level garage and studio complete the compound, totaling 3,500 square feet.
Facts
Appointment
Completion
Client
2014
2017
Dwight Mutchler
3D Model




1/3
bottom of page














